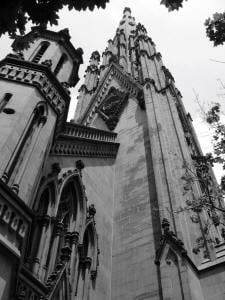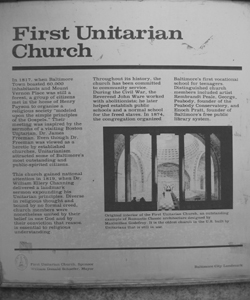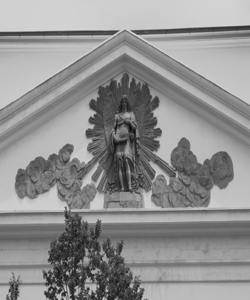| |
|
|
 |
 |
 |
First Unitarian Church

| Engineer / Architect: | Maximilien Godefroy |
|---|---|
| Location: |
Charles and Franklin Streets Baltimore, MD |
| Year Built: | 1818 |
| Structural Form: | church; dome (hidden), barrel-vaulted ceiling, timber Howe trusses |
| Historical Details: | Noted by architecture books for its simple design and minimal ornamentation, this building was Godefroy's answer to Latrobe's Basilica of the Assumption, which was being built at the same time. |
| Technical Details: | While it was originally intended to have one interior shallow dome (as can be seen from the exterior), the acoustics were so bad that in 1893, Joseph Sperry renovated the interior to a barrel vault ceiling which sits below the original dome. |
| Image Source(s): | Rachel Sangree |
| References: |
J. Dorsey and J.D. Dilts, A Guide to Baltimore Architecture (Third Edition), Tidewater Publishers, Centreville, MD (1997), p. 107; M.E Hayward and F.R. Shivers, Jr., the Architecture of Baltimore: An Illustrated History, The Johns Hopkins University Press, Baltimore (2004), p. 83. |

